Inertia's Lead Technologist, Tom Jenson, recently visited Villa Savoye by Le Corbusier. He observed that it “was definitely noteworthy, not because of the hype but because it remains a very unique building, even if it’s dated and missing features of today’s residential expectations.” The residence is located in a densely treed location just outside of Paris in Poissy, France.
Design
Better known by his pseudonym Le Corbusier, the Swiss born Charles-Édouard Jeanneret (1887–1965) used his "Five Points of Architecture" to design Villa Savoye in the late 1920s. The five points are distilled in the design through the elevation of the building on a grid of support columns, thereby decreasing the structural restrictions on of the design and allowing for horizontal windows along the entire wall of an exterior façade and interior walls to be placed freely. Satisfying the fifth point, the flat roof has a garden that serves both the personal enjoyment of the residents as well as protects the building from the elements. It's easy to see this house as a precursor to the 'open concept' designs that would dominate suburban housing eighty years later.
History
Unfortunately, aesthetics trumped practicality and with the lack of downspouts and sills, the owners only lived in their home for a few years before it needed significant repairs. They abandoned it during World War II, after which is was occupied by the Germans and then the Americans, each causing further deterioration. Expropriated by the town of Poissy in 1958, it would have been demolished save for the protest of architects including Le Corbusier himself. Restoration was completed in 1997 and the house is now open to the public.
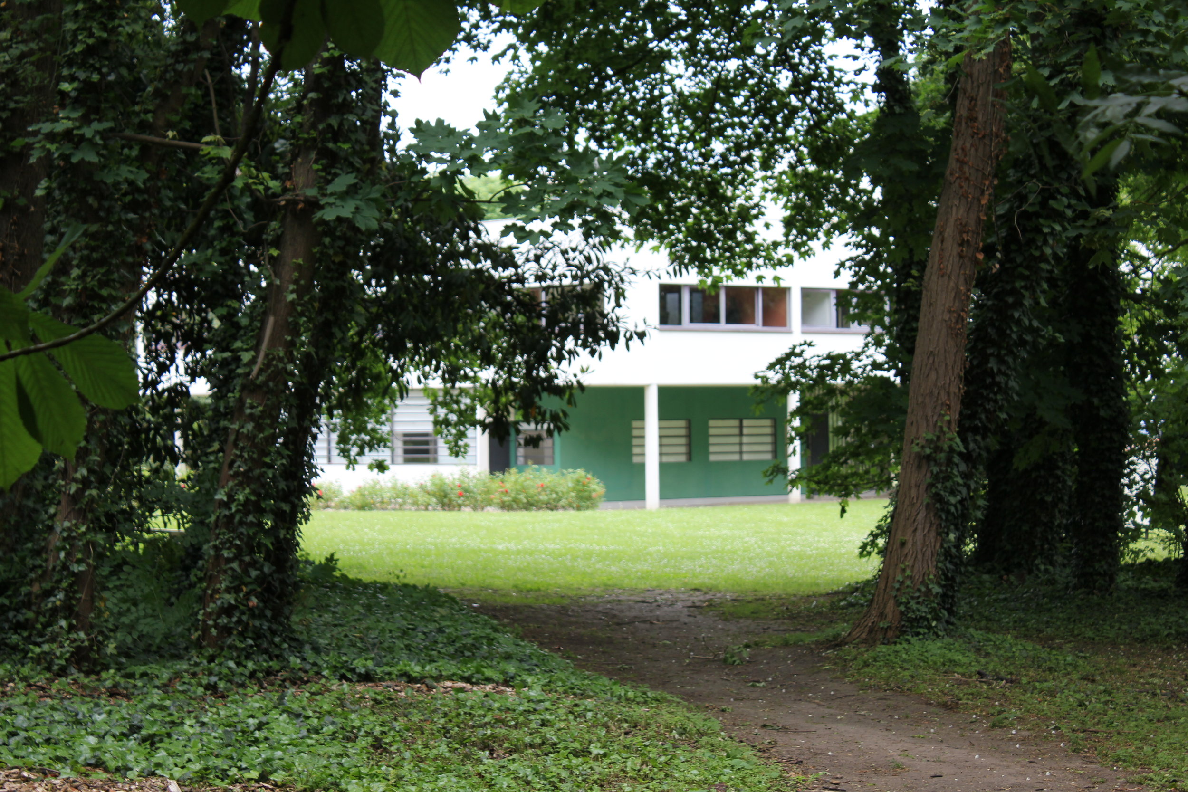
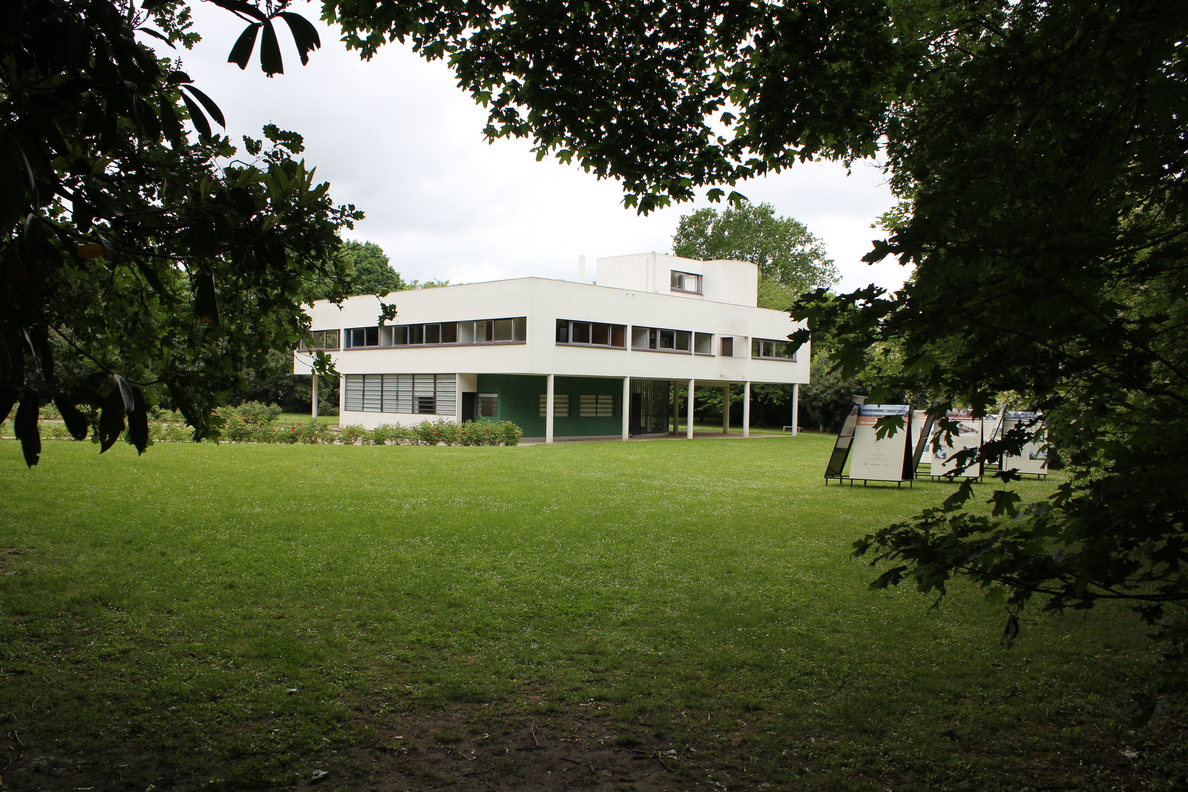
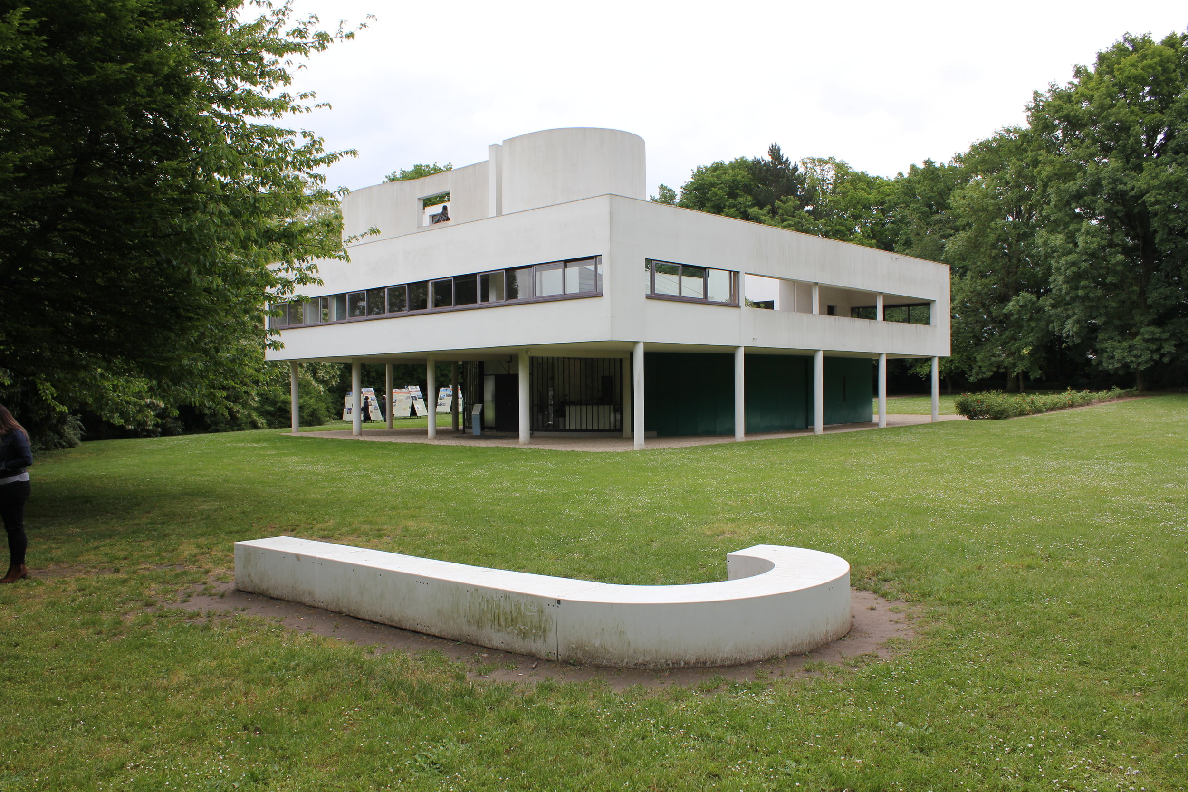
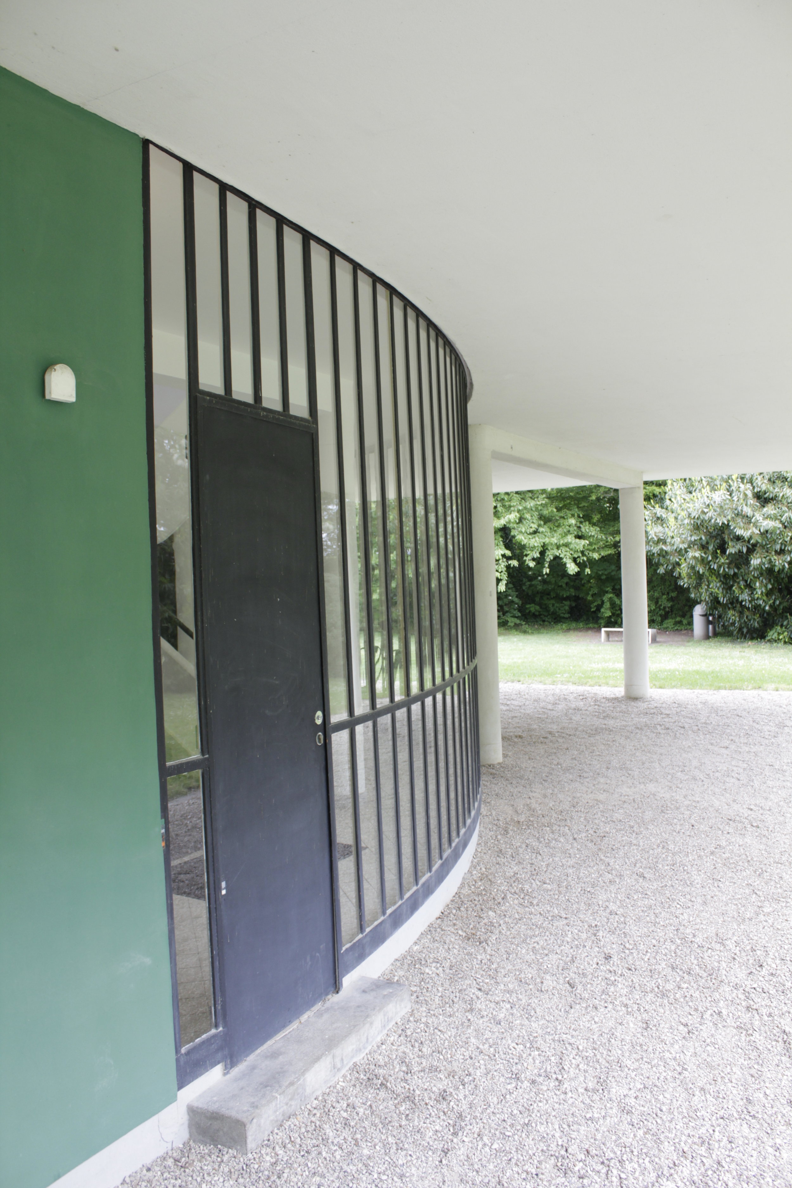
Layout
The ground level of the house originally housed the chauffeur's and maid's rooms. The main floor also features a rather prominently located pedestal sink! Up the ramp or stairs to the second level reveals the kitchen, terraces and three bedrooms. Up one more level is the rooftop garden which has a view of the entire solarium and ramp. The living space has an impressively sized sliding door out to the terrace, while the ensuite sports a unique tiled tub and chaise longues combination.
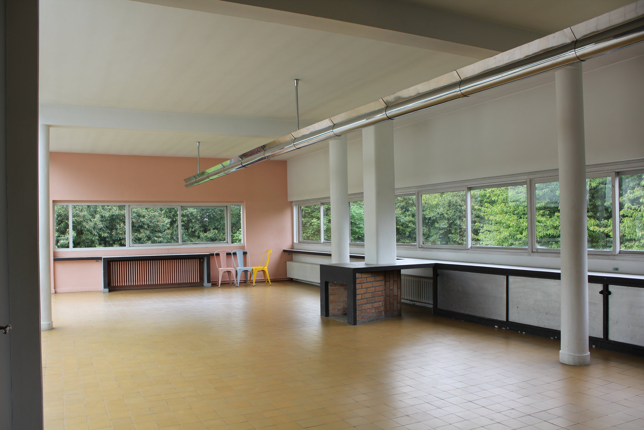
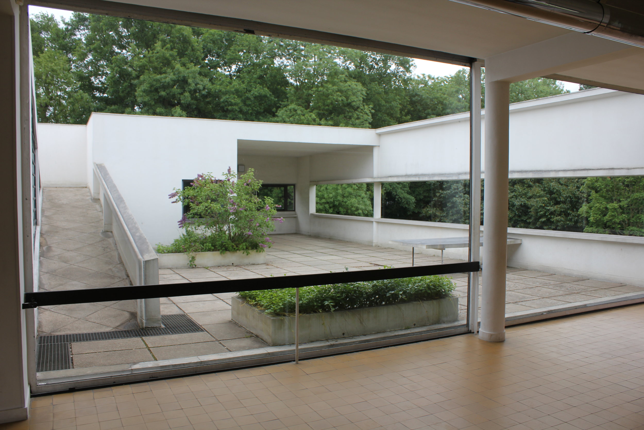
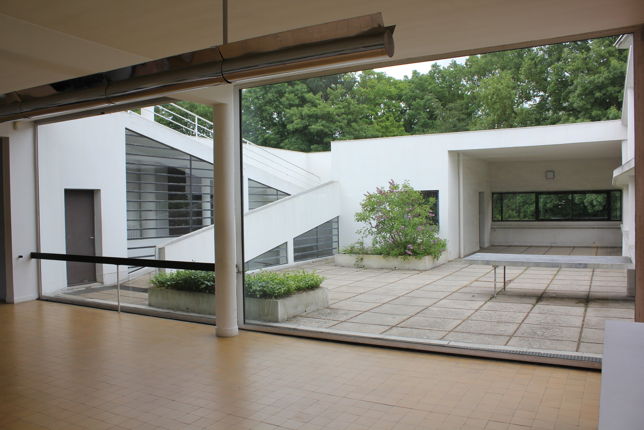
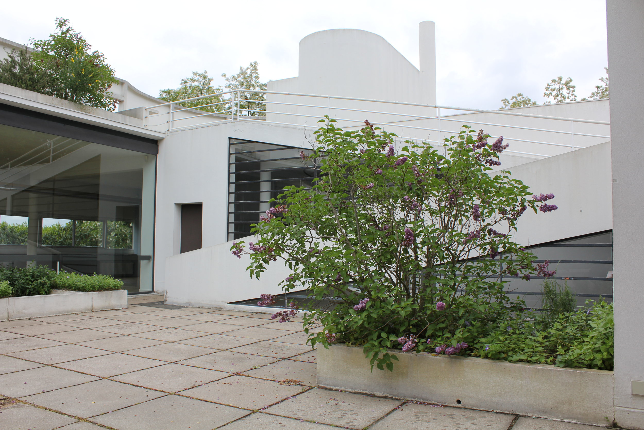
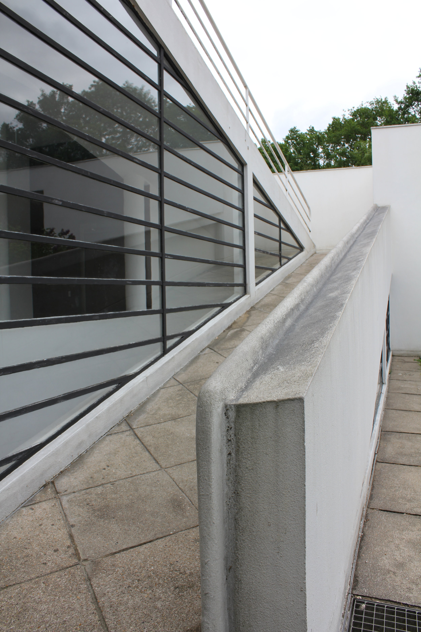
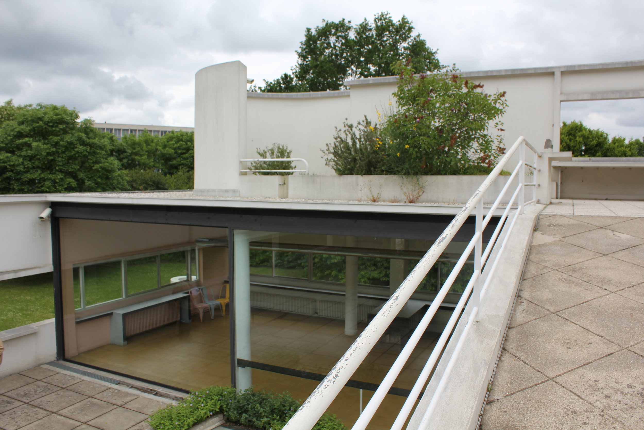
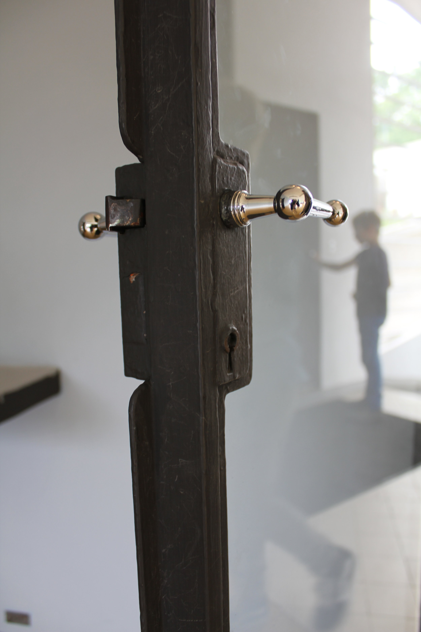
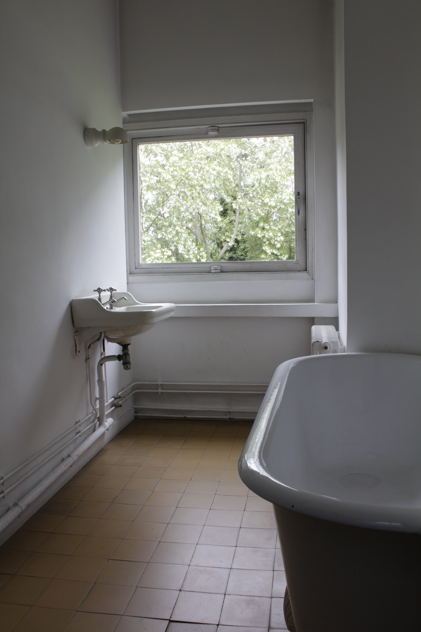
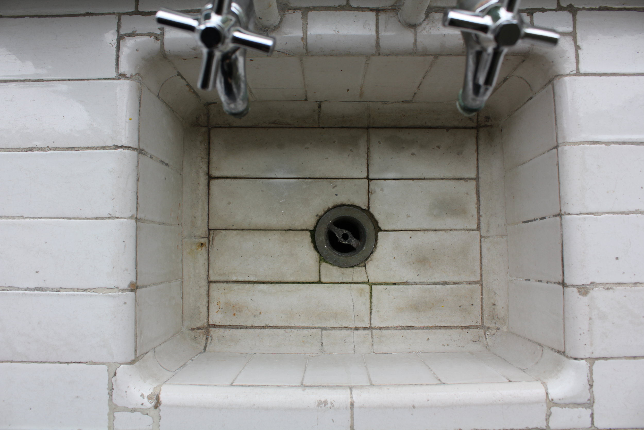
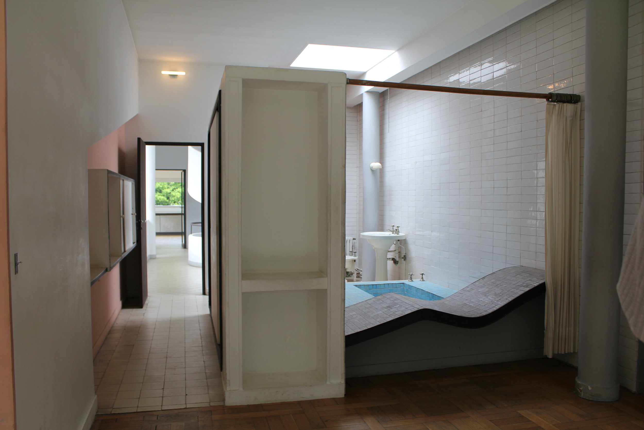
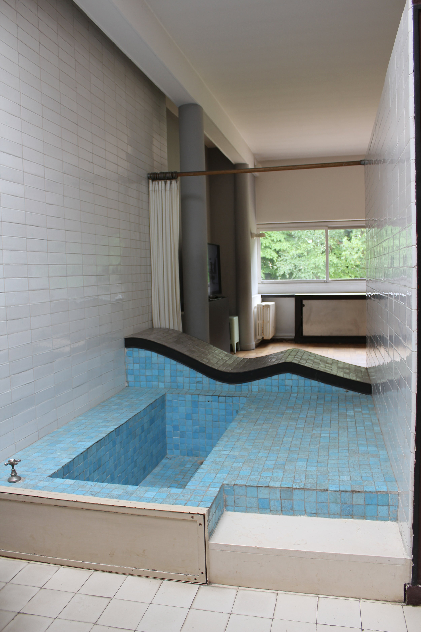
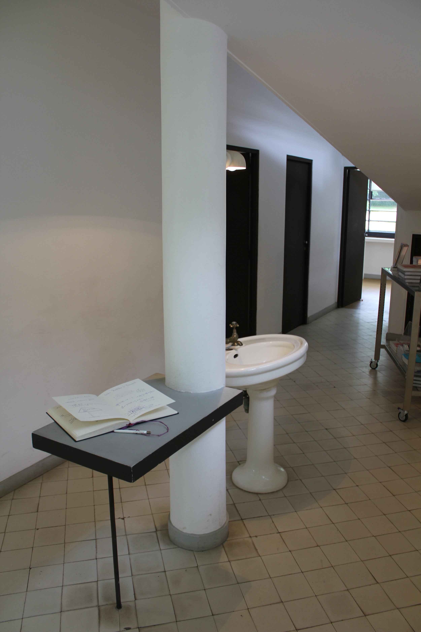
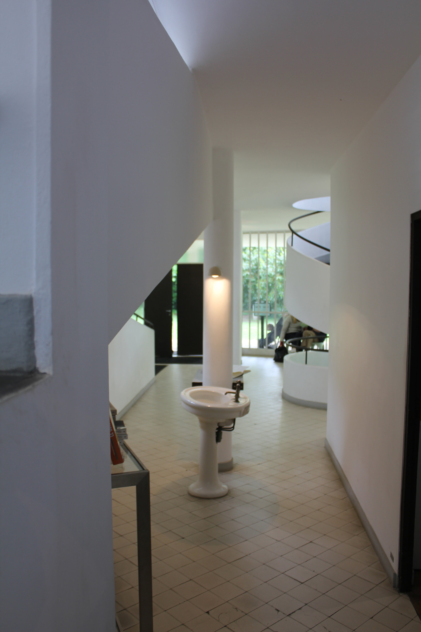
Gardener's House
Though the main residence receives most of the historical attention, Tom was quite interested in the lesser known building on the site known as the Gardener's House. Unfortunately, this surprisingly colourful building was not open to the public during his visit, but Tom managed to snap a couple of exterior photos for us.
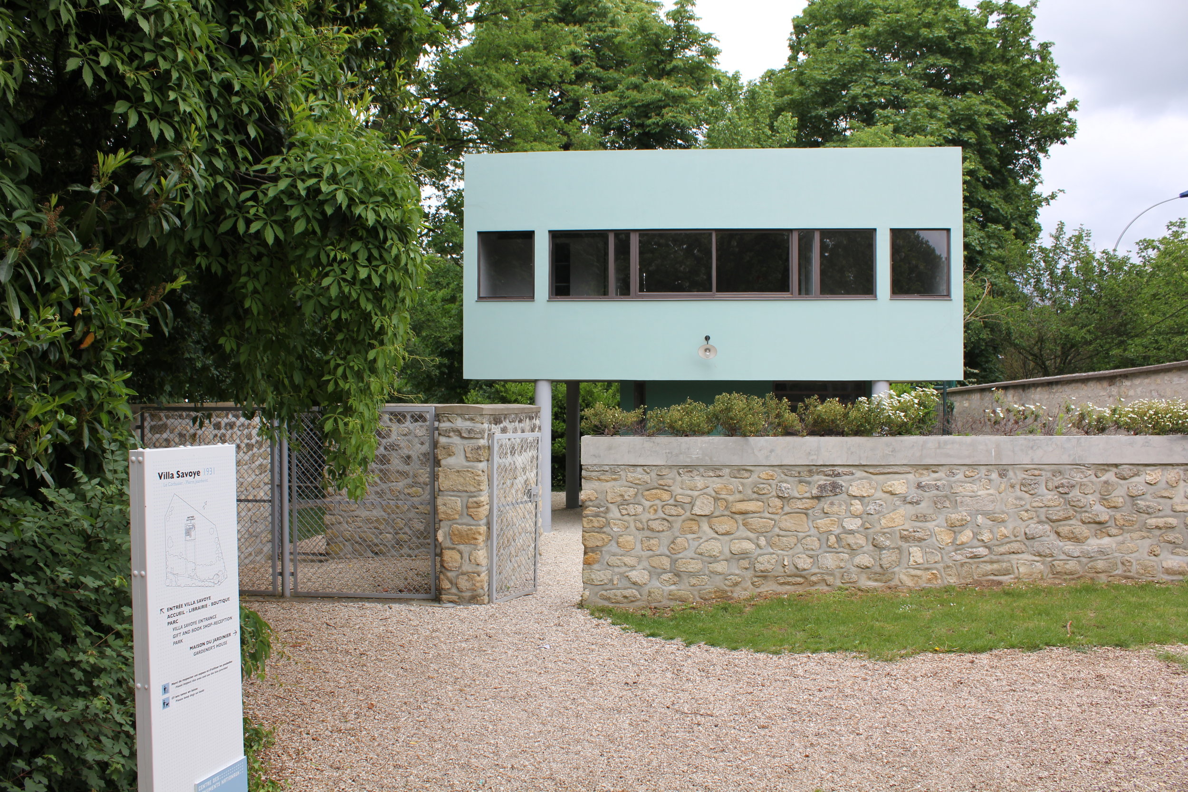
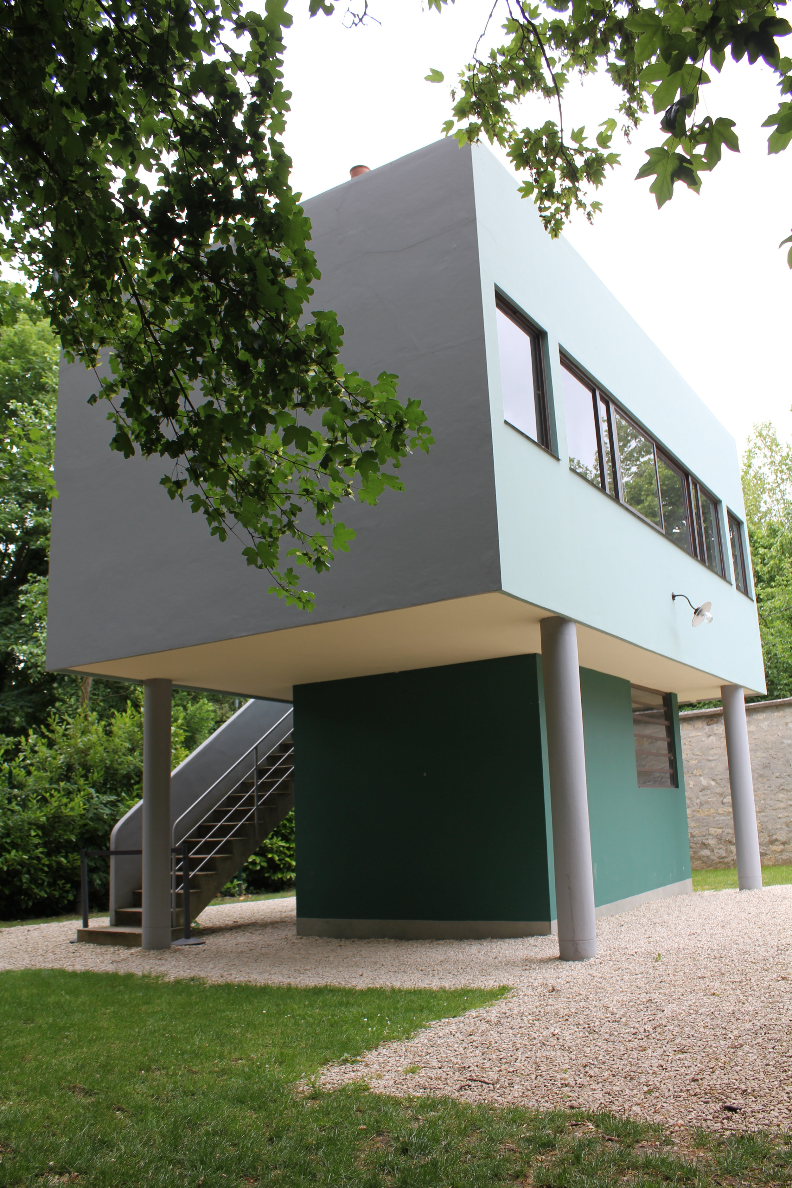
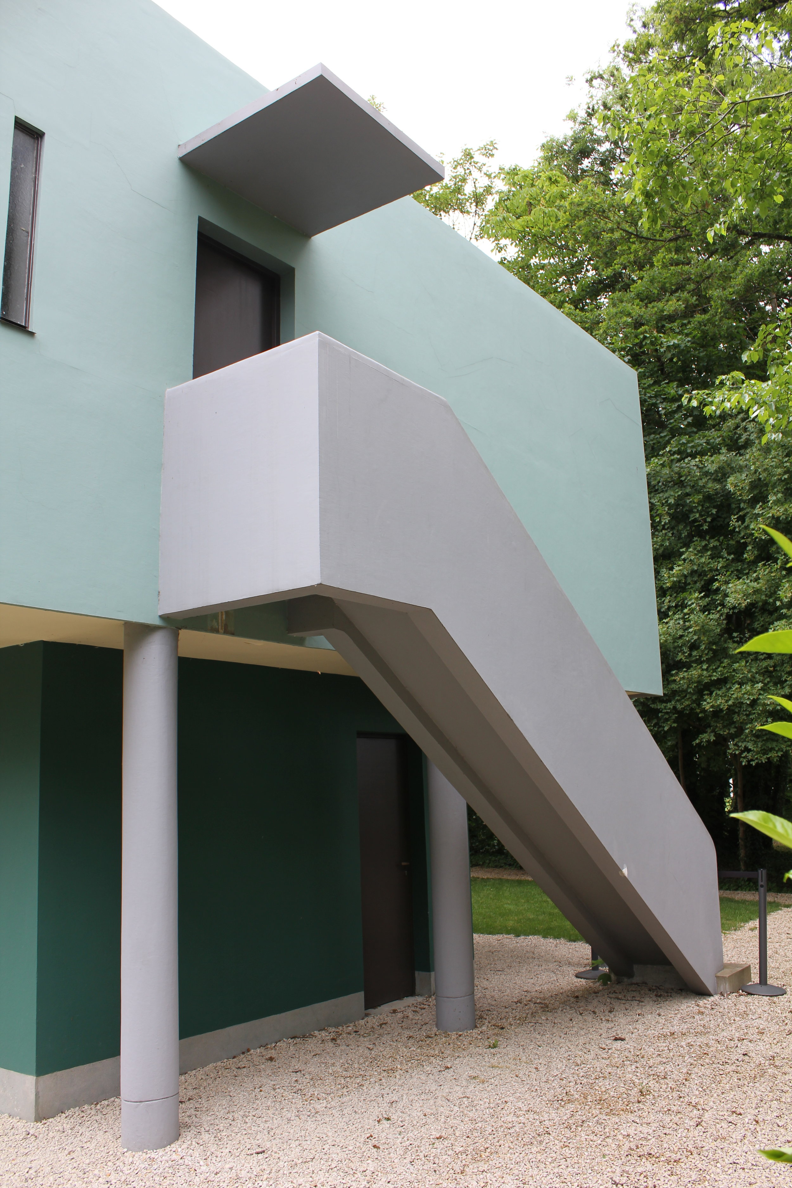
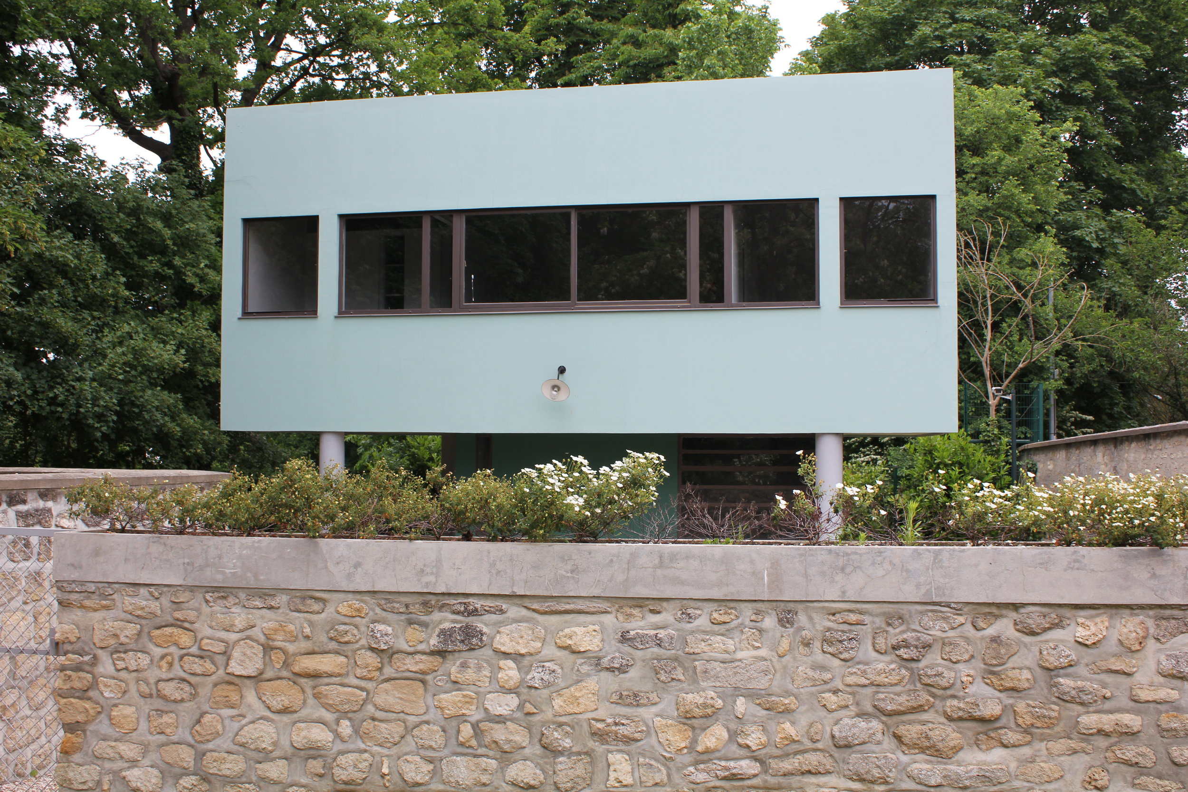
All the images in this post are courtesy of Tom Jenson.

