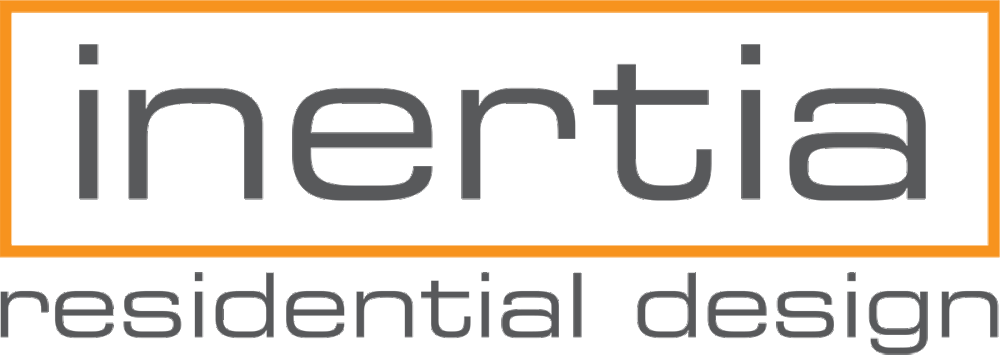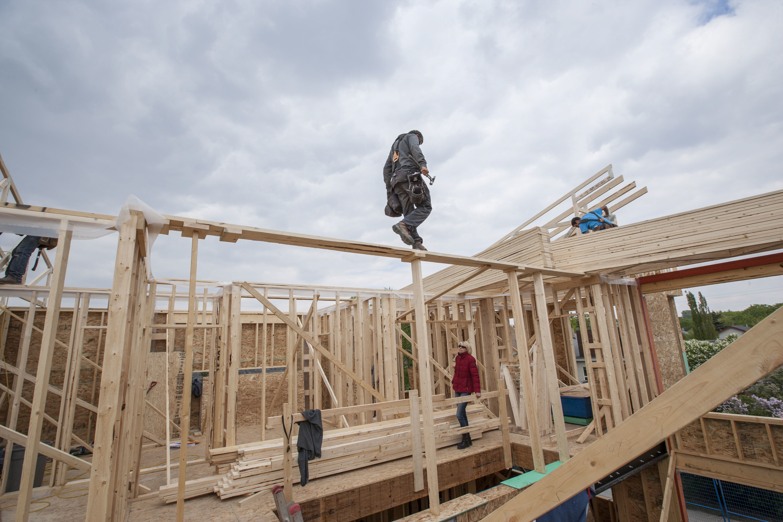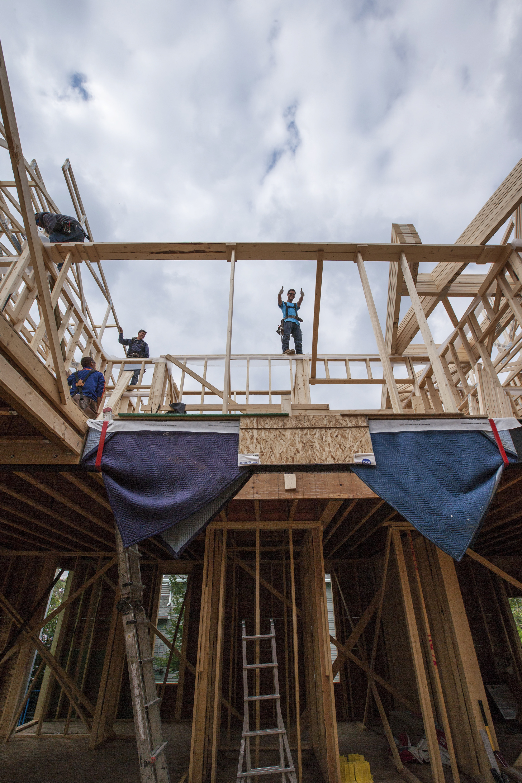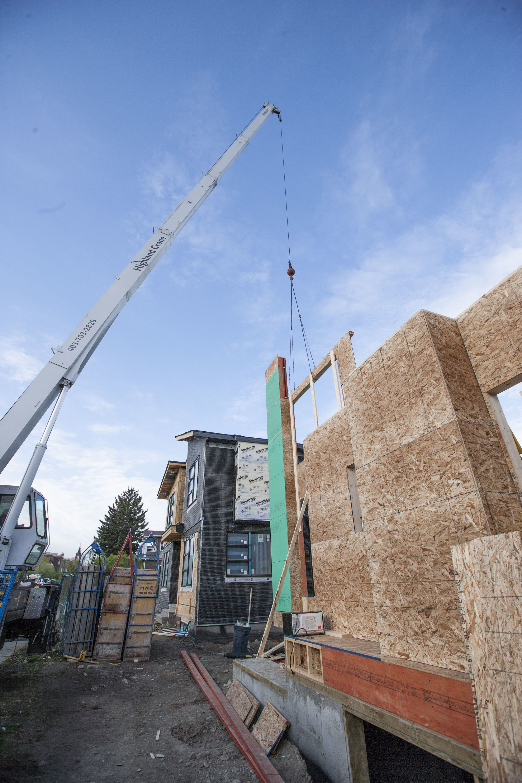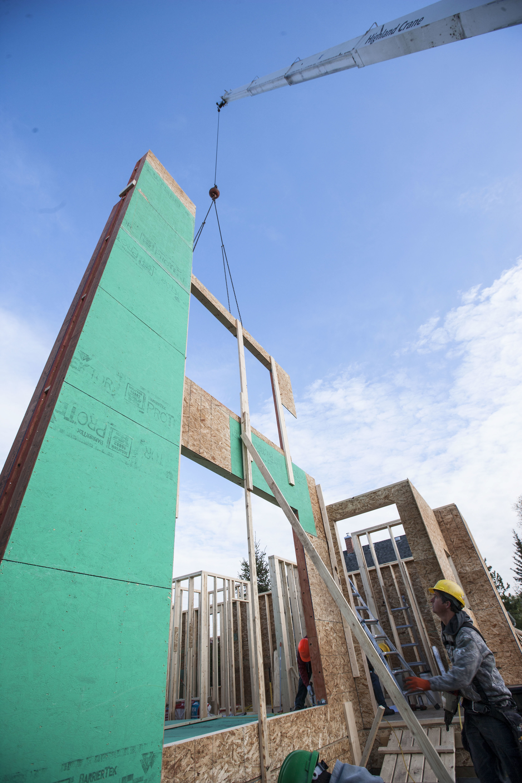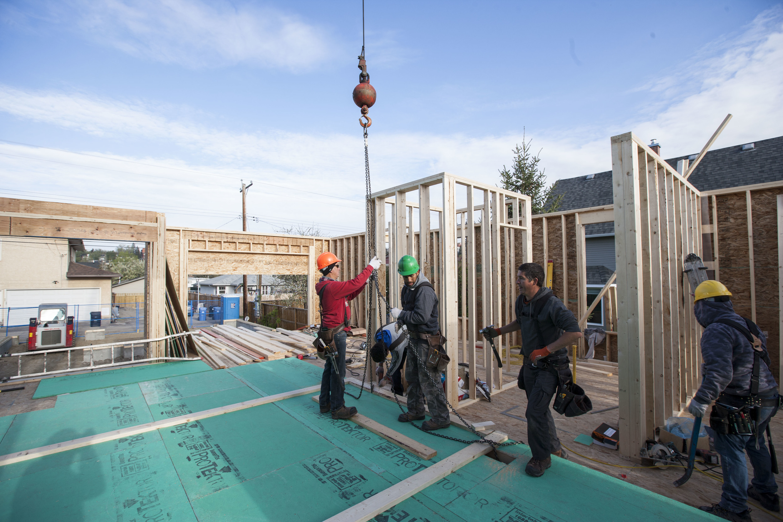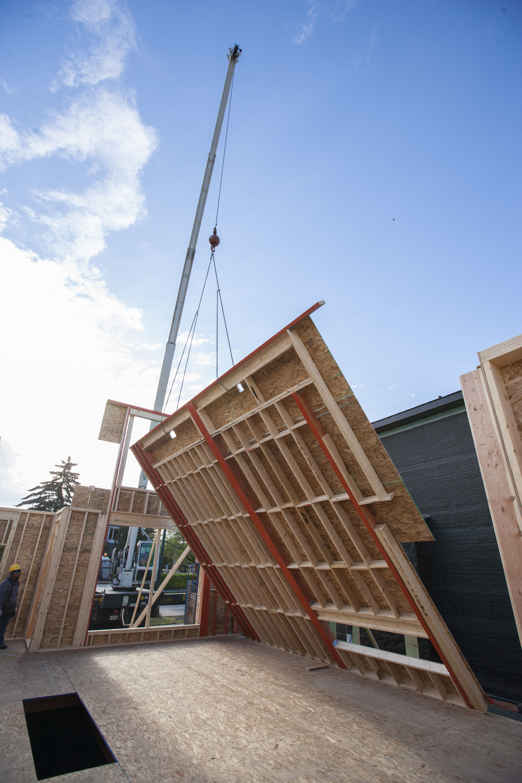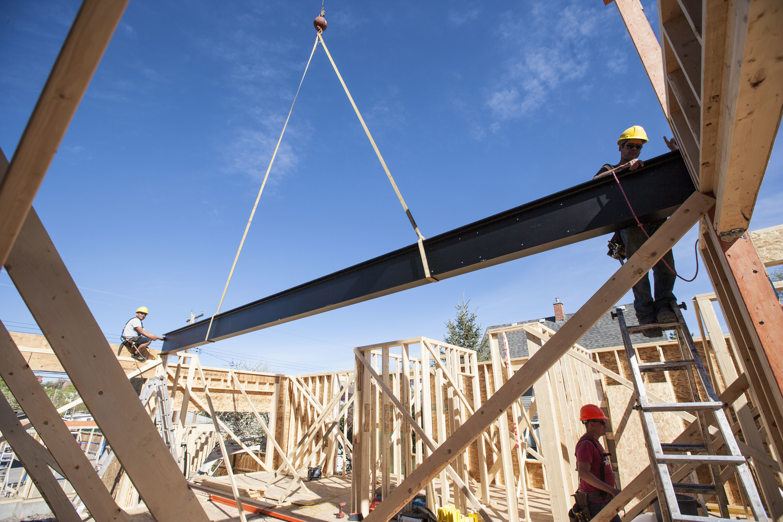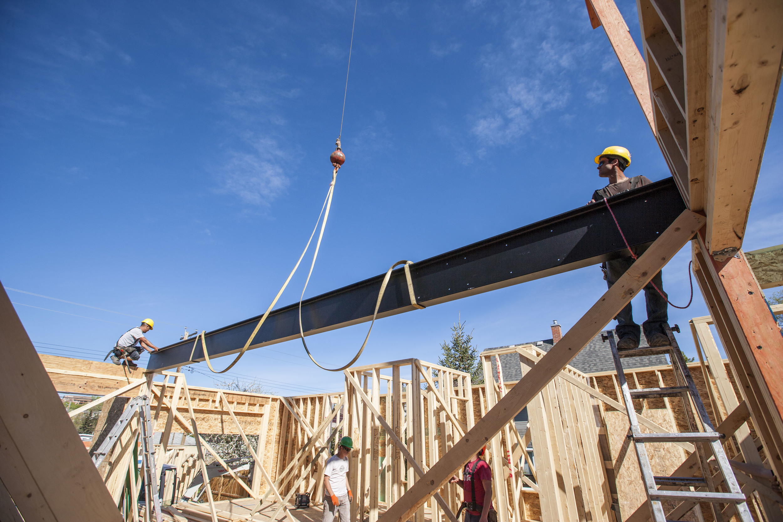The week before last, Gary Campbell came out to one of our houses in Bridgeland to shoot the interiors.
We wanted to share some of the behind-the-scenes fun with you while we wait for the final images. We'll let you know when we have all the shots ready to share!
It's always such a pleasure to work with lovely and brave clients—just look at that orange! Apparently our client and his wife's favourite colours are green and orange and the decision came down to a friendly rock-paper-scissor show down! Needless to say, we are very partial to orange...
It's quite interesting how much prep-work goes into a single image. Selecting the angle is all about including as much information as possible, while keeping in mind overall composition, the quality of light coming from different sources, the height of various light-fixtures, etc. It's no wonder Gary's wife, Heidi, is also his assistant; she provides a second set of discerning eyes to edit the scene as he preps his camera.
One of the biggest questions we had to address was showing personal items in the house. This is a huge editing question that is hard to balance. Magazines, such as Dwell, often photograph projects where people and their furniture and their kids and even their dogs are included—it gives the images a certain warmth. So the owner's adorable dog, Fobby, became our model. Now it was just a question of making him understand that his job description had changed for the next few hours:
Gary and Fobby became pals, eventually. We're trying to encourage Fobby to get his own LinkedIn page so his followers can endorse him for sitting, staying, shaking and modelling.
You might ask, how does one live in a house without all the stuff you need on a day to day basis? Let's just say that it was never far away....
As we went through the rest of the house, we quickly realized that our clients have quirky taste in lighting too, and the best of the best was their son's bedroom ceiling fixture!
If you want to see this thing's real magic, visit Gary's Instagram page: https://www.instagram.com/p/BJUCgBShuGc/?taken-by=captcampbell
We had a lot of fun photographing this project of ours and seeing it so loved by its owners. And we learned an important lesson about playfulness with interiors: don't shy away from colour!
