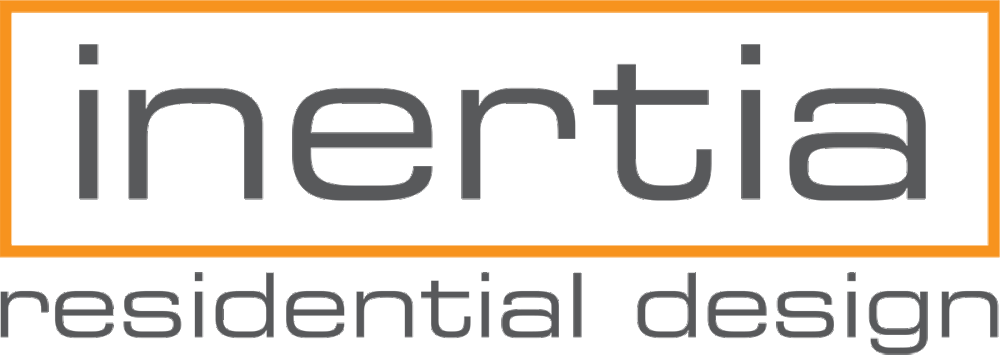Semi-detached Design
Inertia has been helping small builders and developers create semi-detached projects since 2006. We are also intimately familiar with the Land Use Bylaw and the Development Permit approval process. We use this experience to guide you through the process of getting your project approved and ready to build.
Two-unit buildings have significant advantages over two narrower infills. With less space given to sideyards, your backyards can be bigger and floor plans can be wider, providing countless layout options. Regardless of configuration, our creativity and experience allows us to find solutions to provide you with the best design for your needs.
Design Process
We begin by discussing the market you are aiming to reach, and any specific features you want to include in each unit. We will review the site and context, and choose between the permitted or discretionary permitting process.
We will then prepare plans and elevations that meet your goals for your project.
Permitting
The design complete, we begin the process of getting you an approved Development Permit (DP). Upon your approval of the permit drawings, we will coordinate and submit the application on your behalf. During the permit approval process, we will take the lead in negotiations with other stakeholders such as affected neighbours, utility companies, and internal municipal departments.
Construction Drawings
Upon approval of the DP, Inertia will complete the construction documents. During this phase, we will coordinate with you, your materials suppliers and engineers to prepare a complete drawing set for your construction team to build from. This set of drawings forms the key part of the building permit submission that you can confidently submit to the local municipality for a building permit approval.
Read all of our reviews on Houzz.
To find out more about Inertia’s semi-detached design services, please contact Trent Letwiniuk.
Phone: (403) 464-7721
Email: trent@architecture.ca























