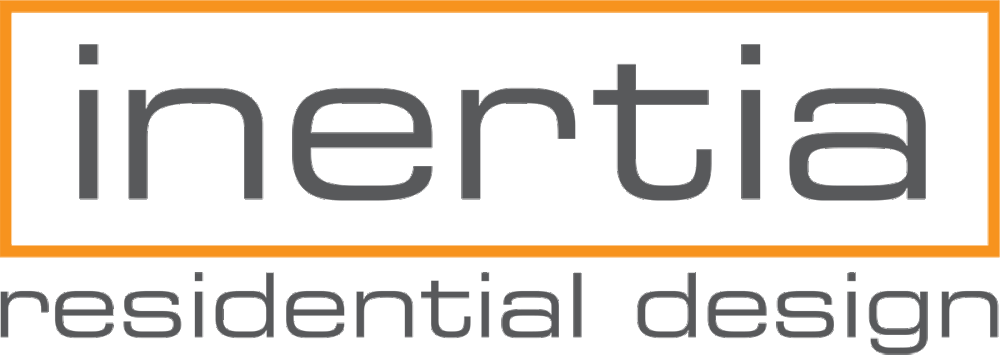Yesterday afternoon, Calgary City Council approved Bylaw 24P2014, introducing the R-CG district. Ostensibly replacing the Cottage Housing District (R-CH) which saw little to no interest from developers and builders, this new district allows for fee-simple rowhouses in Calgary's inner city.
Rowhouses, as described by Calgary's Land Use Bylaw, are residential units that are located side-by-side and face a public street. They are different from the Bylaw's townhouse units, which can be within larger developments and can face internal streets or green spaces. Oddly, rowhouses have been allowed out in Calgary's suburbs since 2008 in the R-2M district. Only with this new amendment have rowhouses finally been allowed within Calgary's inner city neighbourhoods.
This new district is exciting for builders and developers because it fills a niche between the ubiquitous R-C2 district, which allows for single and semi-detached dwellings, and the M-CG district, which allows for lower density multi-residential buildings. There is now an opportunity for a developer to redesignate an R-C2 parcel into an R-CG parcel and potentially increase the allowed density by 50%. This new district does allow for three units to fit on a 50' lot!
There are still challenges for developers. Principally, when this new district comes into effect, there will be no parcels in Calgary with the R-CG designation. This means that a developer will have to apply for a redesignation, and will have to present before Council. While everyone knows that this introduces a delay and uncertainty, the prospective developer should keep the following advantages in mind:
- The new district is consistent with the goals of Calgary's Municipal Development Plan, specifically helping Calgary achieve a more compact city, great communities, and good urban design.
- Neighbours and communities won't likely be as opposed to this district being adjacent to existing dwellings as it uses the same building typology as existing development: street/front yard/house/back yard/garage/lane. The previous option for increasing density—the M-CG district—allows alternative unit configurations that can result in front doors and amenity spaces in sideyards and backyards.
- There is a permitted use Rowhouse Building in the new district, which means that if the proposed design meets all of the related rules, the Building is permitted and is not subject to appeal.
- By increasing the number of units over and above what is possible in the R-C2 district, it is possible to both get more value out of the property and to place the new units in the market under the price of a typical semi-detached unit.
This new district is exciting for communities and homeowners because it encourages modest increases in density and affordability which will encourage more people to purchase new homes in existing neighbourhoods, which will in turn support existing schools and businesses, not to mention decreases in travel times and making transit even more effective.
We at Inertia are very excited to work with our clients to take advantage of this new district.
The Residential – Grade-Oriented Infill (R-CG) District will come into force on October 17th, 2014.




























